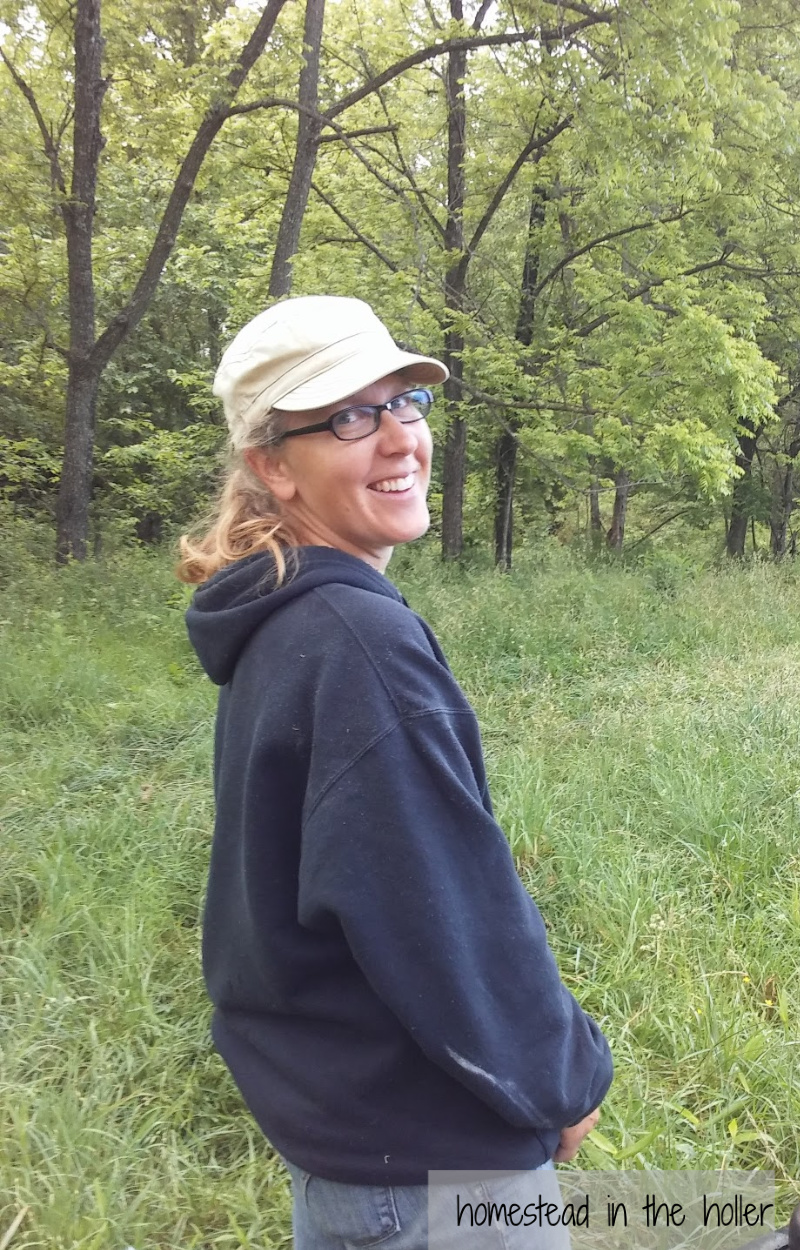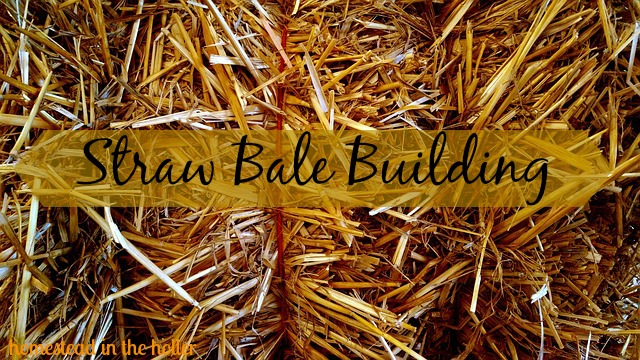Homestead in the Holler is a participant in the Amazon Services LLC Associates Program, an affiliate advertising program designed to provide a means for sites to earn advertising fees by advertising and linking to amazon.com.
When we moved to our homestead a year ago, the plan was to build a house sometime in the near future. After a year full of building infrastructure and adding animals to our homestead, it’s time to focus on the house! We did a lot of research, reading books, watching videos and talking to people in the area before making our decision on what kind of house to build. Let’s start on another adventure, and build a straw bale house! Since this is a new way of building for us and there is a lot to learn, we decided to start small and build a guest house first. The idea being that we will get all of the kinks worked out before we start on our house.
What exactly is straw bale building?
Straw bale building is a technique used in natural building that uses, well, straw bales! The exterior walls are built with straw bales stacked up and then compressed to form the wall. We will be using a non-load bearing method, where the frame of the house will be post and beam and the straw bales will fill in for the walls. The inside walls of the house are typically drywall or wood. Here’s some more information on straw bale homes.
Why a straw bale house?
From the minute that we started to think about what kind of house to build, we knew that we wanted a green, efficient, cozy home. Avoiding chemicals and any material that might off gas is important to us as well. Straw bales provide a lot of insulation against temperature and noise and there are no chemicals to worry about. Straw bales are affordable and help lower our carbon footprint, since the straw is an agricultural byproduct. During our research, we discovered that straw bales are more fire resistant than a regular stick house. Since the bales are packed so tightly together, the fire tends to smolder in the bales then go out entirely, rather than up in flames. A nice little bonus!
Once the bales are stacked and compressed, the bales are then covered with a natural plaster, made with clay, sand, earth and fiber such as bits of straw or cattail fluff. The result is a cozy, rustic look with curved corners and awesome window seats. The walls on the exterior of the house will also be covered with a more water resistant plaster such as lime plaster. For added protection against driving rain and snow, a roof overhang of at least 2 feet around the house is a good idea in a humid climate. To see some good examples of some existing straw bale homes and what the plaster looks like, go here.
We plan to document the building of both the guest cabin and our house and share what we learn with you. There is a lot to learn, might as well jump in with both feet and do it! Come along and join the fun!

Hi! Around here I wear many hats. Homesteader, farmer, homemaker, homeschool mom, gardener and builder. We strive for a simple, self-sufficient life on our little piece of paradise. Read more




Pingback: Surviving Summer - Homestead In The Holler